141 Washington Blvd, Commack, NY 11725
| Listing ID |
11258714 |
|
|
|
| Property Type |
Residential |
|
|
|
| County |
Suffolk |
|
|
|
| Township |
Huntington |
|
|
|
| School |
Commack |
|
|
|
|
| Total Tax |
$18,618 |
|
|
|
| Tax ID |
0800-068-00-07-00-011-000 |
|
|
|
| FEMA Flood Map |
fema.gov/portal |
|
|
|
| Year Built |
1979 |
|
|
|
| |
|
|
|
|
|
Welcome to this beautiful 5-bedroom, 3-full bathroom farm ranch nestled on over half an acre of property in the Commack School District. This wonderfully maintained home offers approximately 2950 square feet of living space, providing ample room for comfortable living and entertaining guests. Upon entering, you are greeted by a foyer leading to the living room, perfect for gatherings and relaxation. The main level features a master bedroom suite, providing convenience and flexibility, while another master bedroom suite awaits on the second floor, offering privacy and versatility. Enjoy cozy evenings by the fireplace in the inviting den or host formal dinners in the dining room. The spacious eat-in kitchen boasts ample counter space and storage, ideal for culinary adventures. Laundry is located on the first floor. The basement offers a versatile recreational room. Sliders from the den lead outside to your private oasis, complete with a fenced-in backyard complete with an in-ground pool with a jacuzzi feature, both heated, ensuring enjoyment most seasons. A greenbelt is located across the street. Close to parkways, schools, shopping centers, trains, and more. Don't miss the opportunity to make this your dream home!
|
- 5 Total Bedrooms
- 3 Full Baths
- 2950 SF
- 0.69 Acres
- 30056 SF Lot
- Built in 1979
- Lot Dimensions/Acres: .68
- Oven/Range
- Refrigerator
- Dishwasher
- Microwave
- Washer
- Dryer
- Carpet Flooring
- Hardwood Flooring
- 9 Rooms
- Entry Foyer
- Family Room
- Walk-in Closet
- First Floor Primary Bedroom
- 1 Fireplace
- Baseboard
- Oil Fuel
- Central A/C
- Wall/Window A/C
- Basement: Partial
- Features: First floor bedroom, cathedral ceiling(s), eat-in kitchen, formal dining, master bath
- Brick Siding
- Vinyl Siding
- Attached Garage
- 1 Garage Space
- Community Water
- Other Waste Removal
- Pool
- Patio
- Fence
- Open Porch
- Shed
- Construction Materials: Frame
- Exterior Features: Sprinkler system
- Pool Features: In ground
- Window Features: Skylight(s)
- Parking Features: Private, Attached, 1 Car Attached, Driveway
|
|
Signature Premier Properties
|
Listing data is deemed reliable but is NOT guaranteed accurate.
|



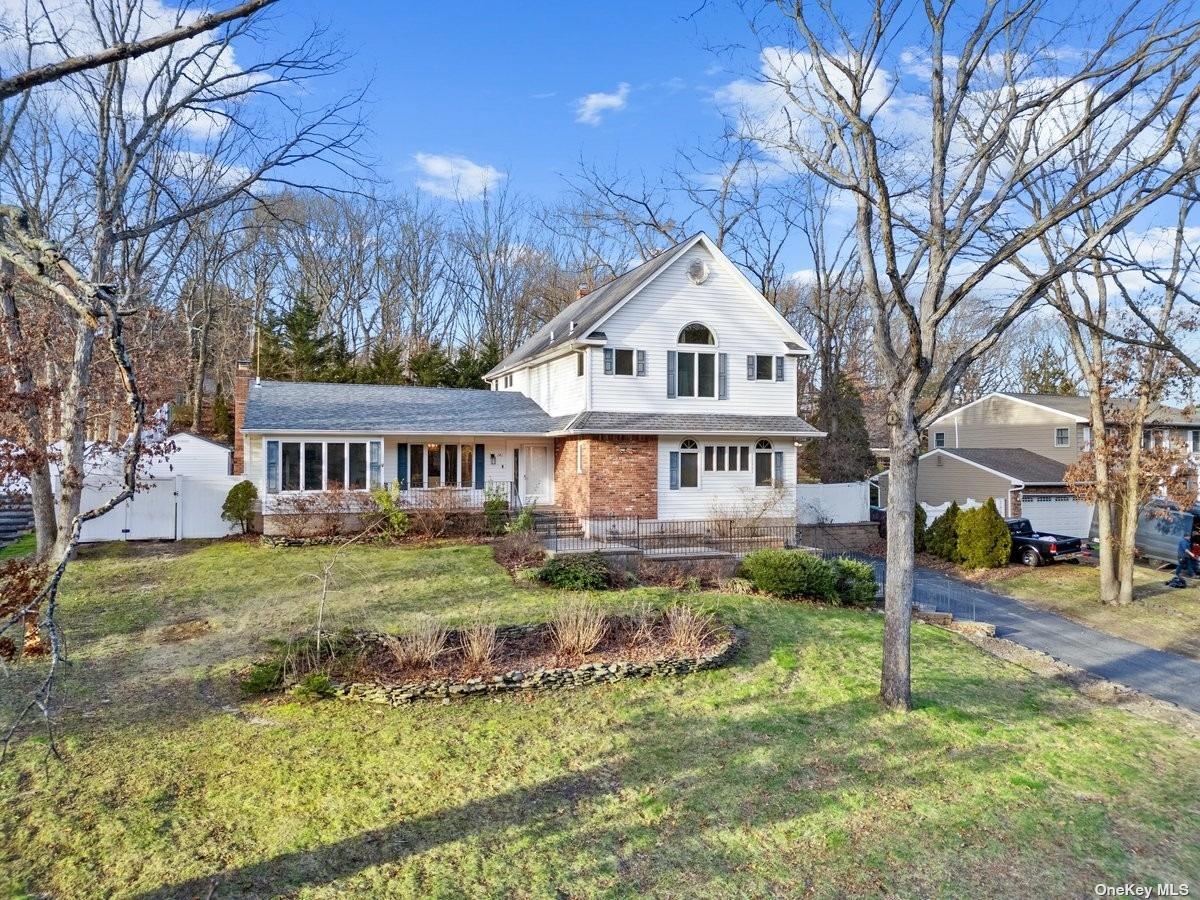

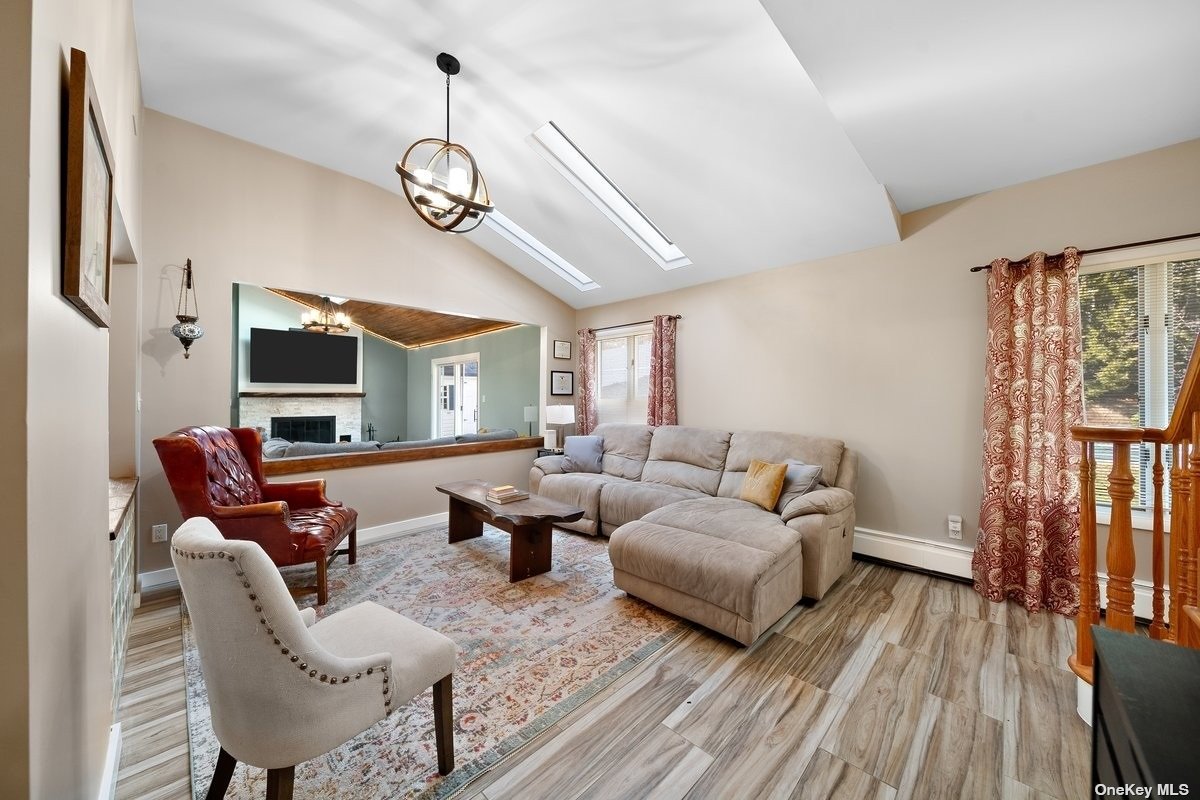 ;
;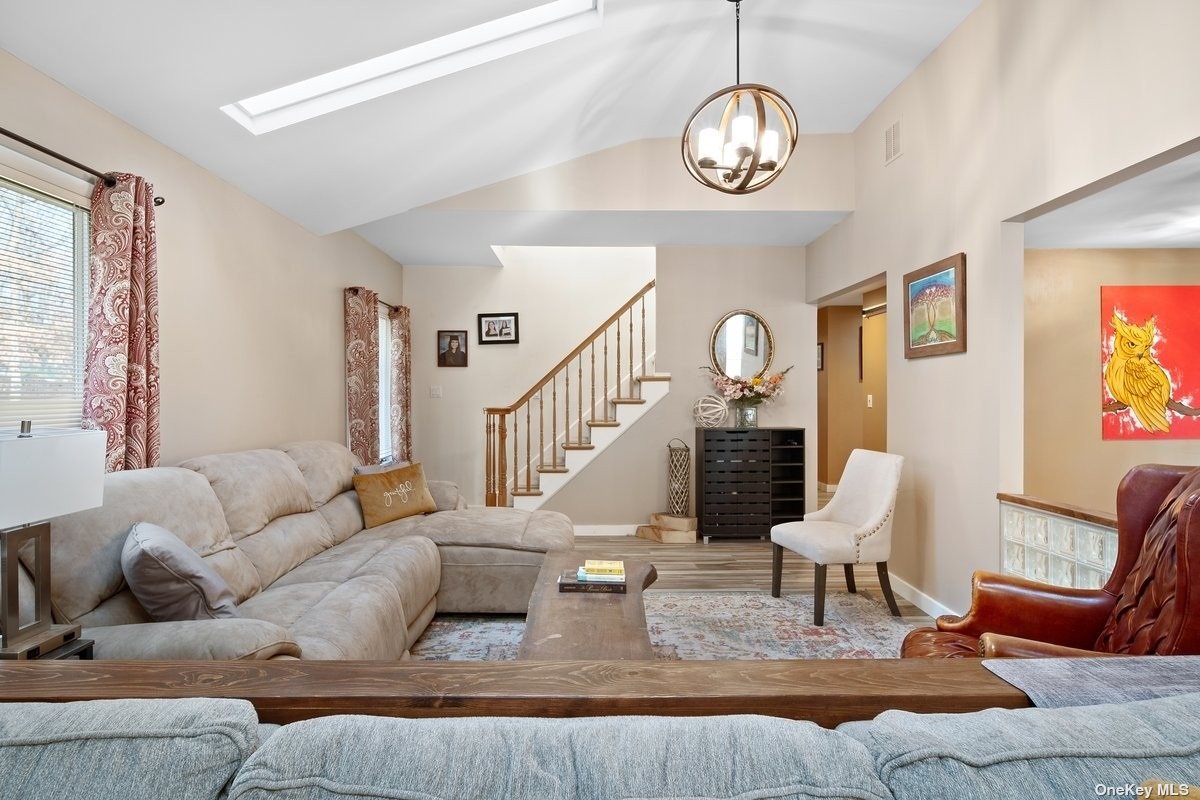 ;
;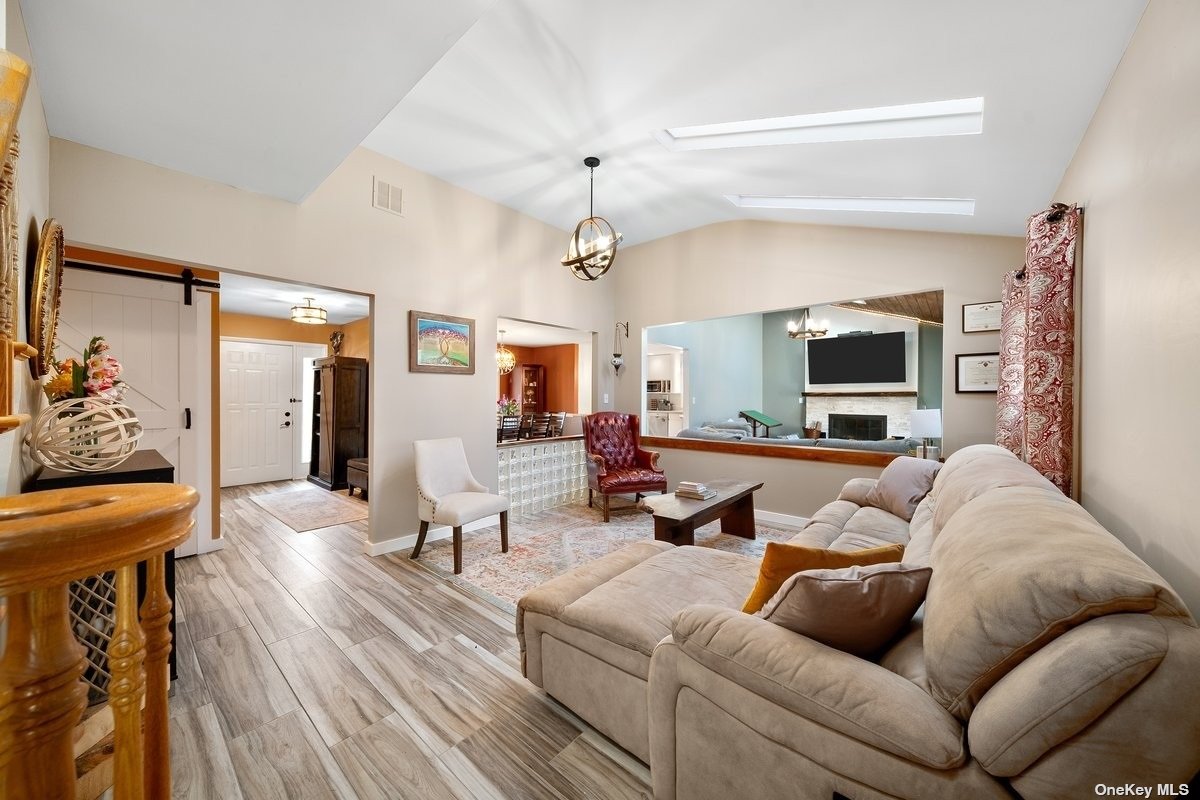 ;
;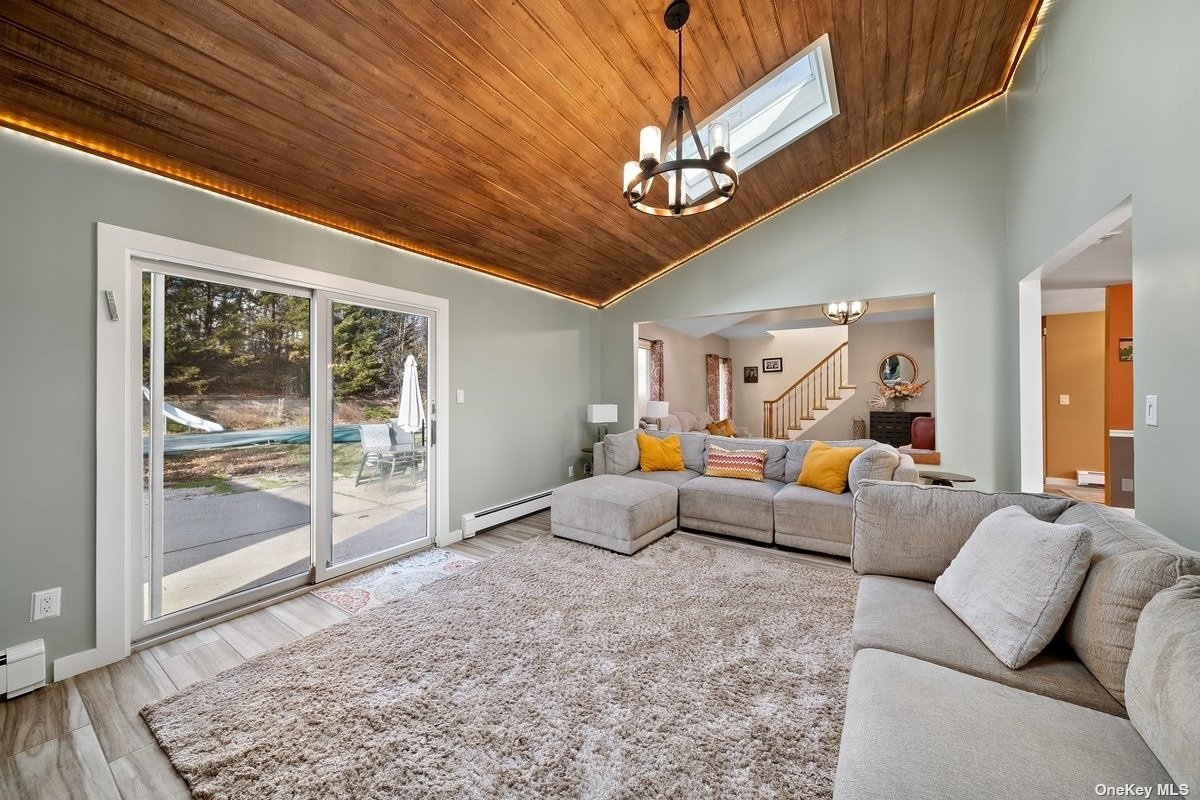 ;
;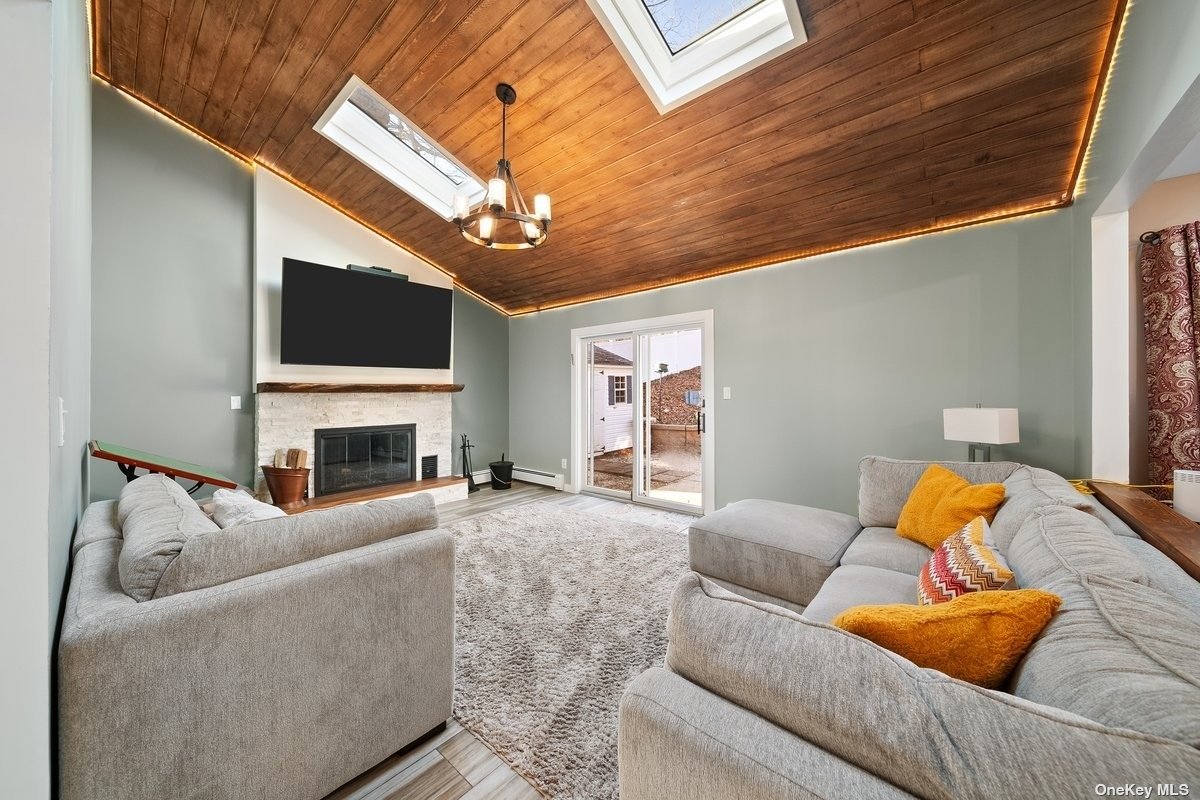 ;
;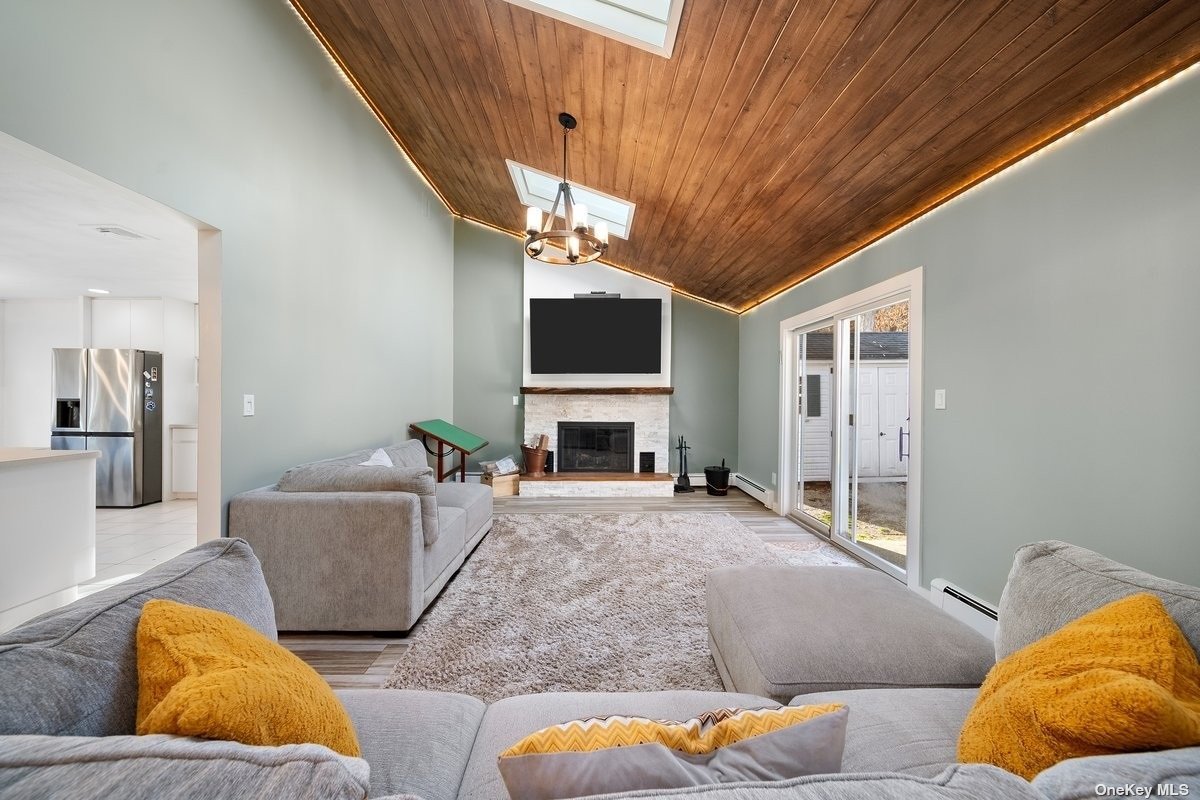 ;
;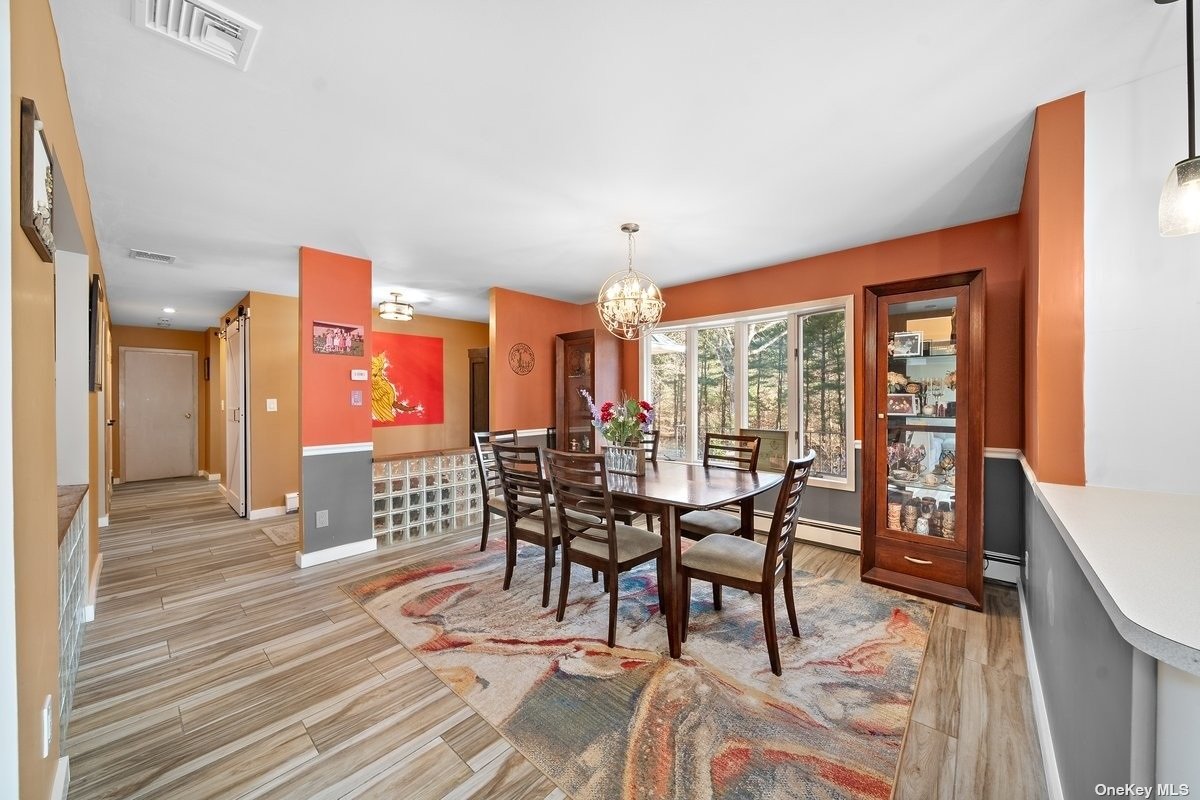 ;
;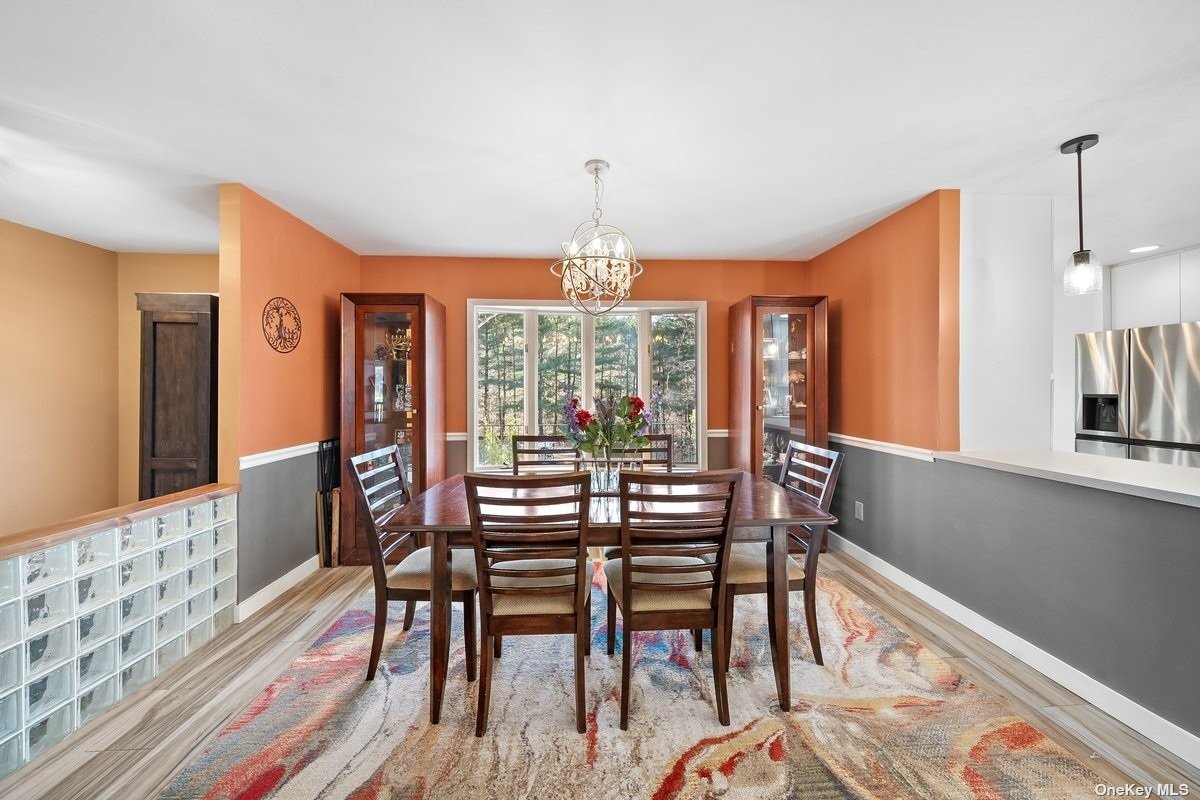 ;
;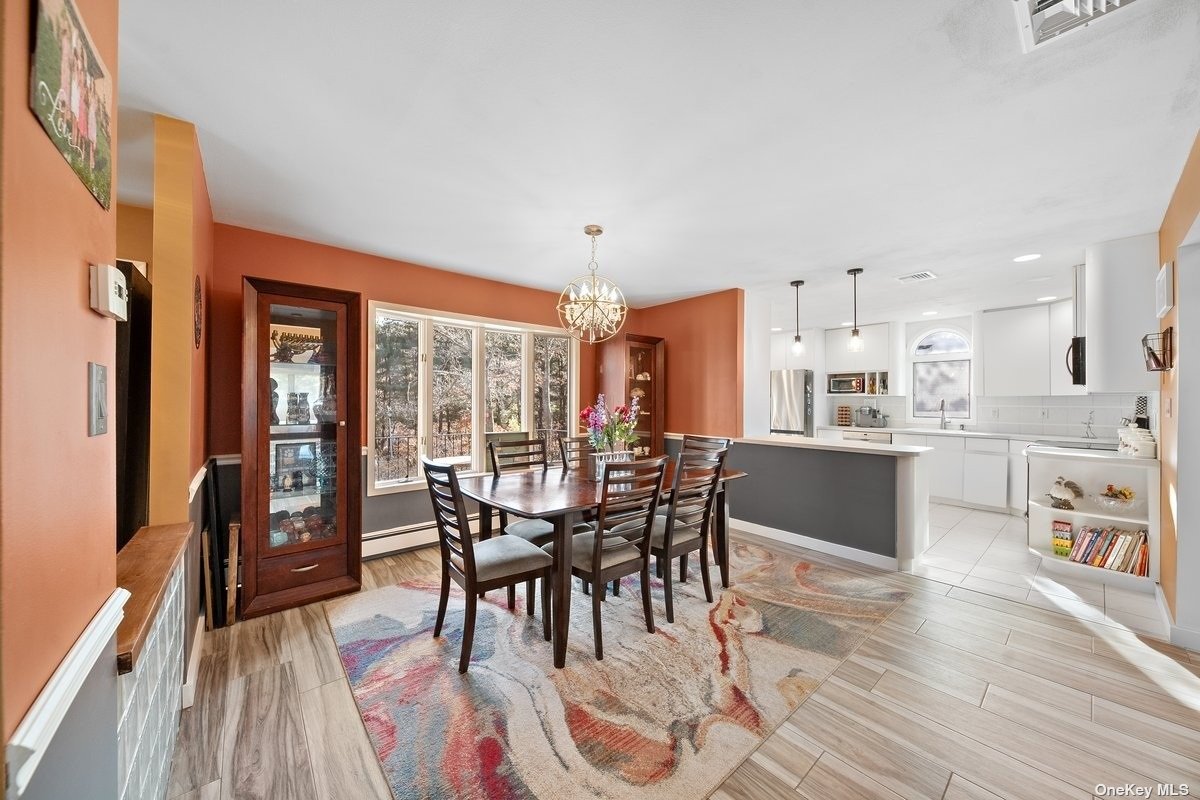 ;
;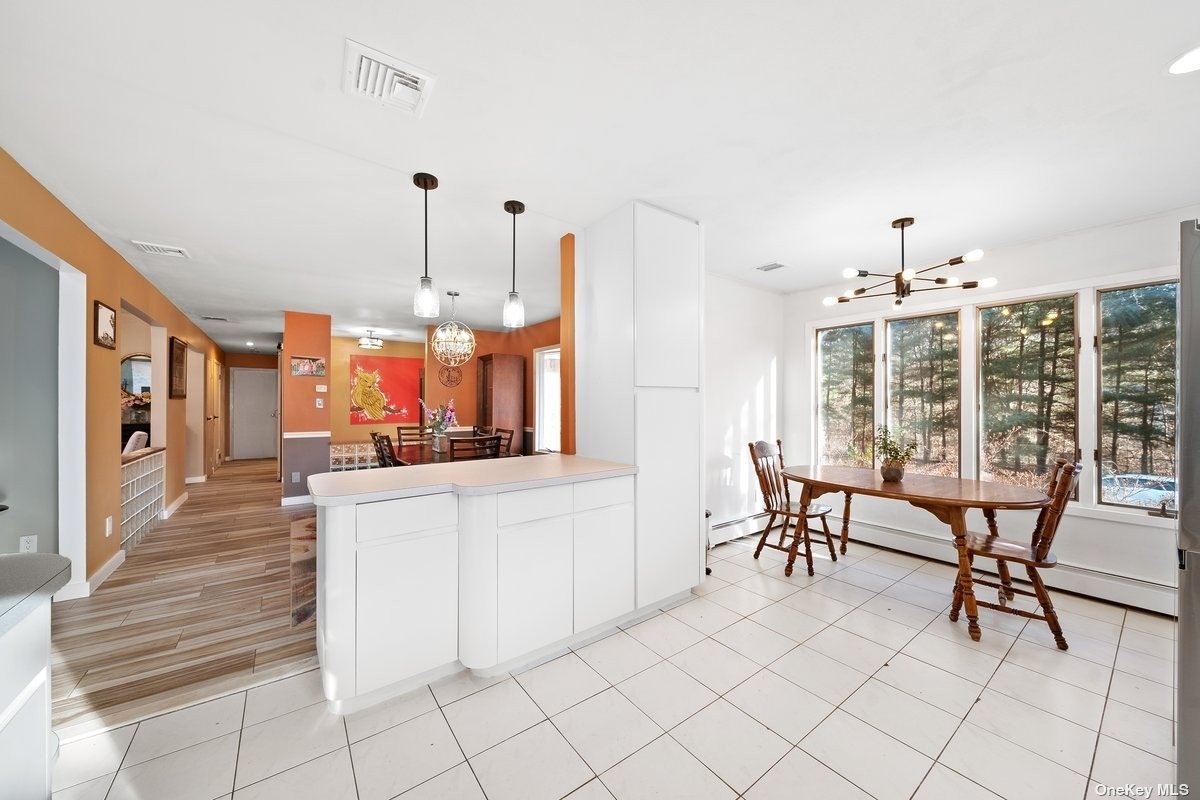 ;
;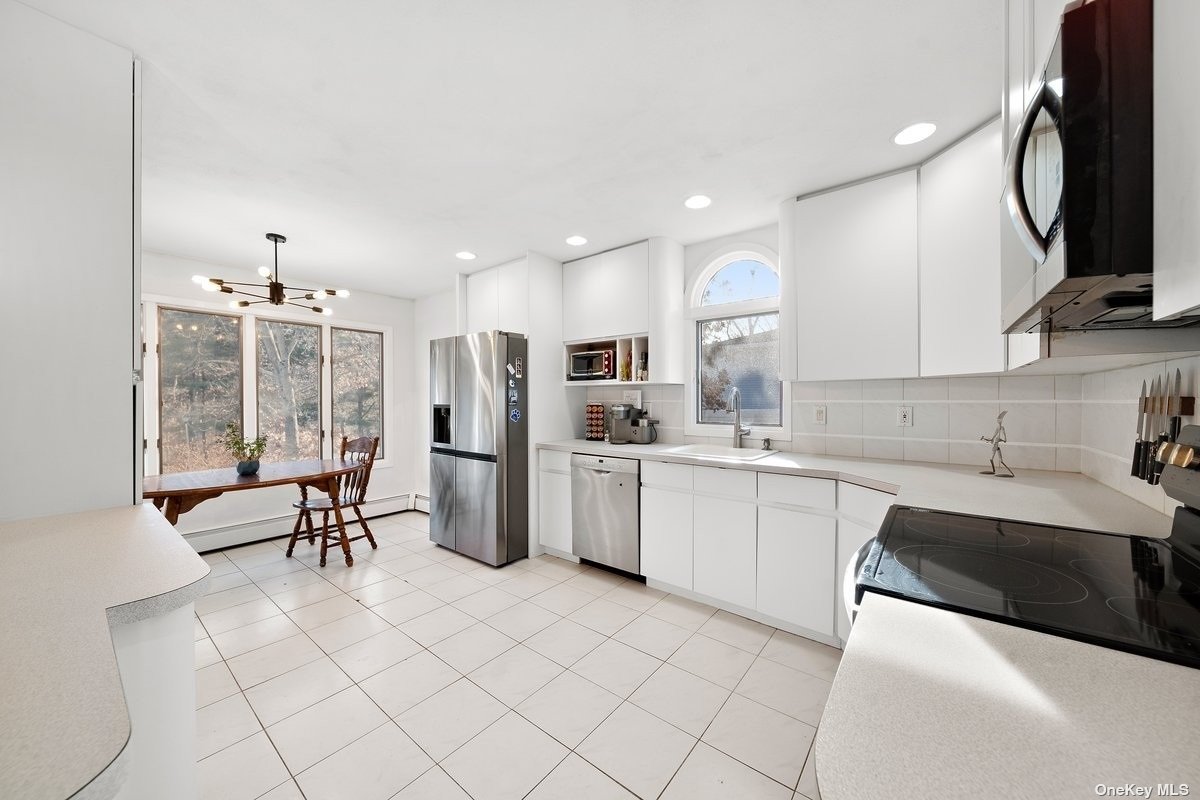 ;
;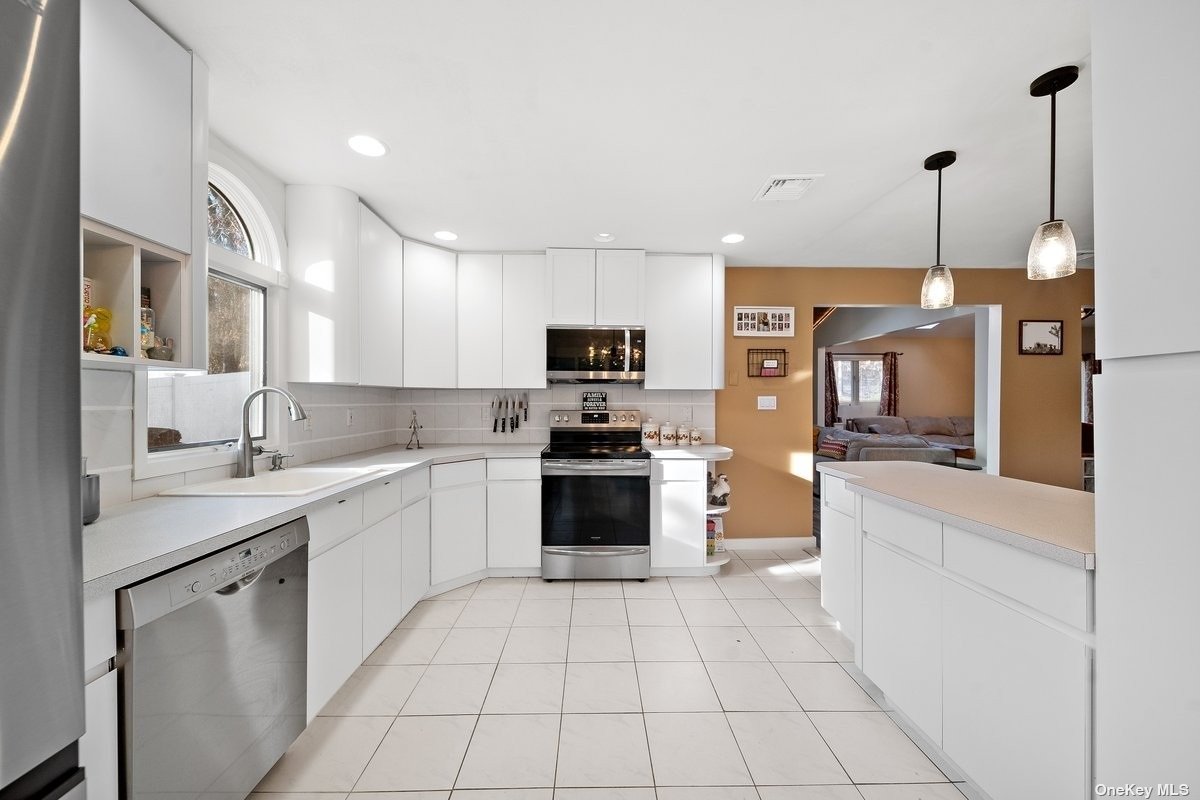 ;
;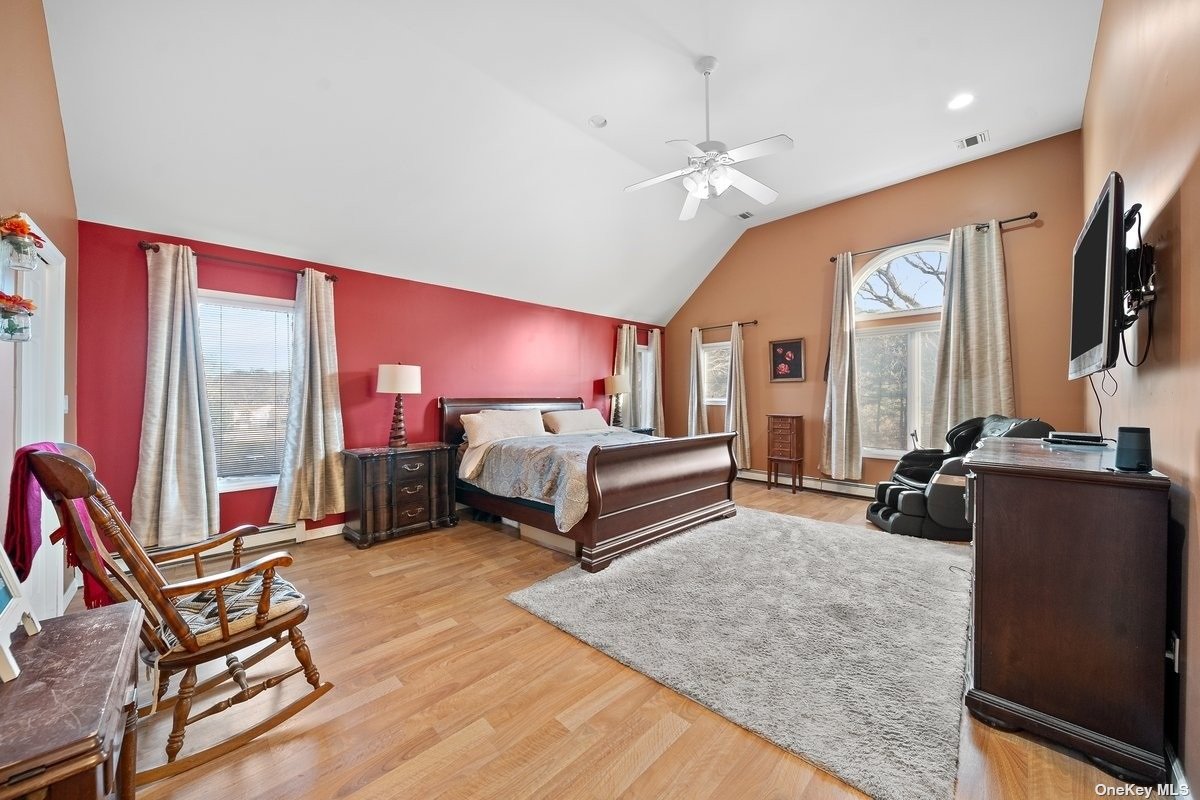 ;
;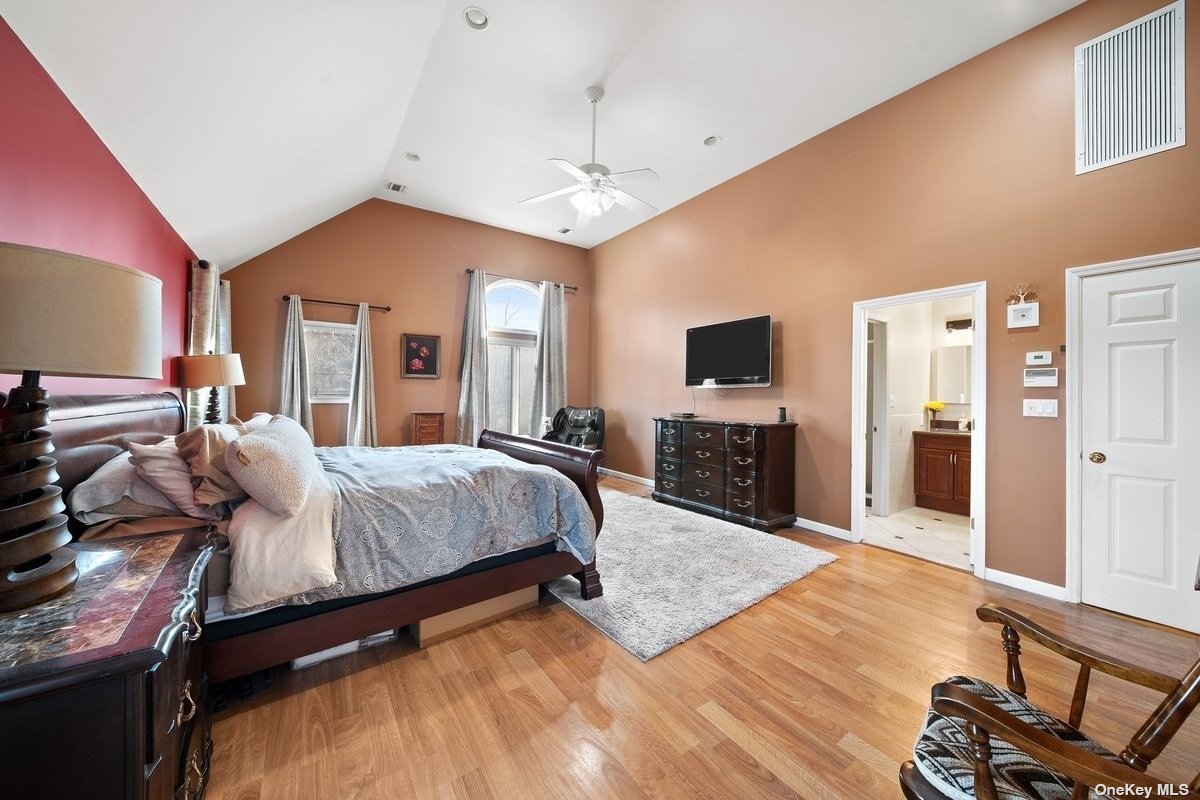 ;
;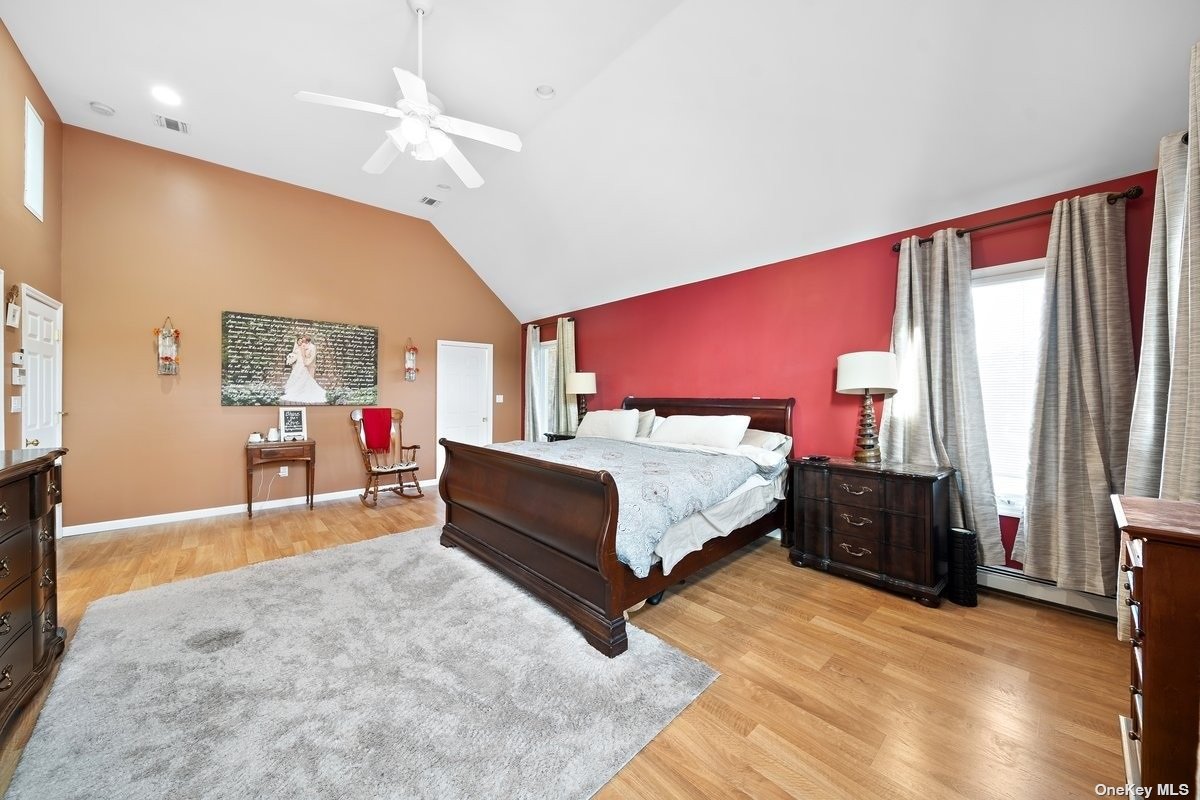 ;
;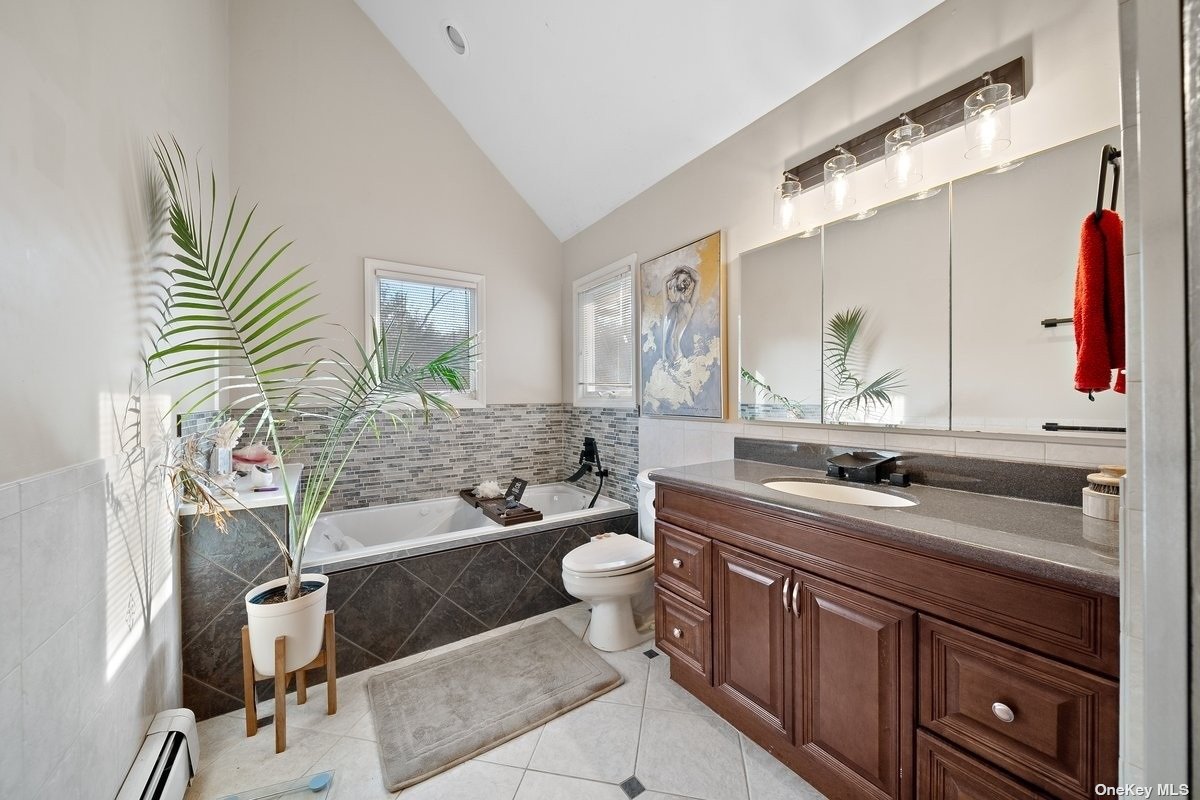 ;
;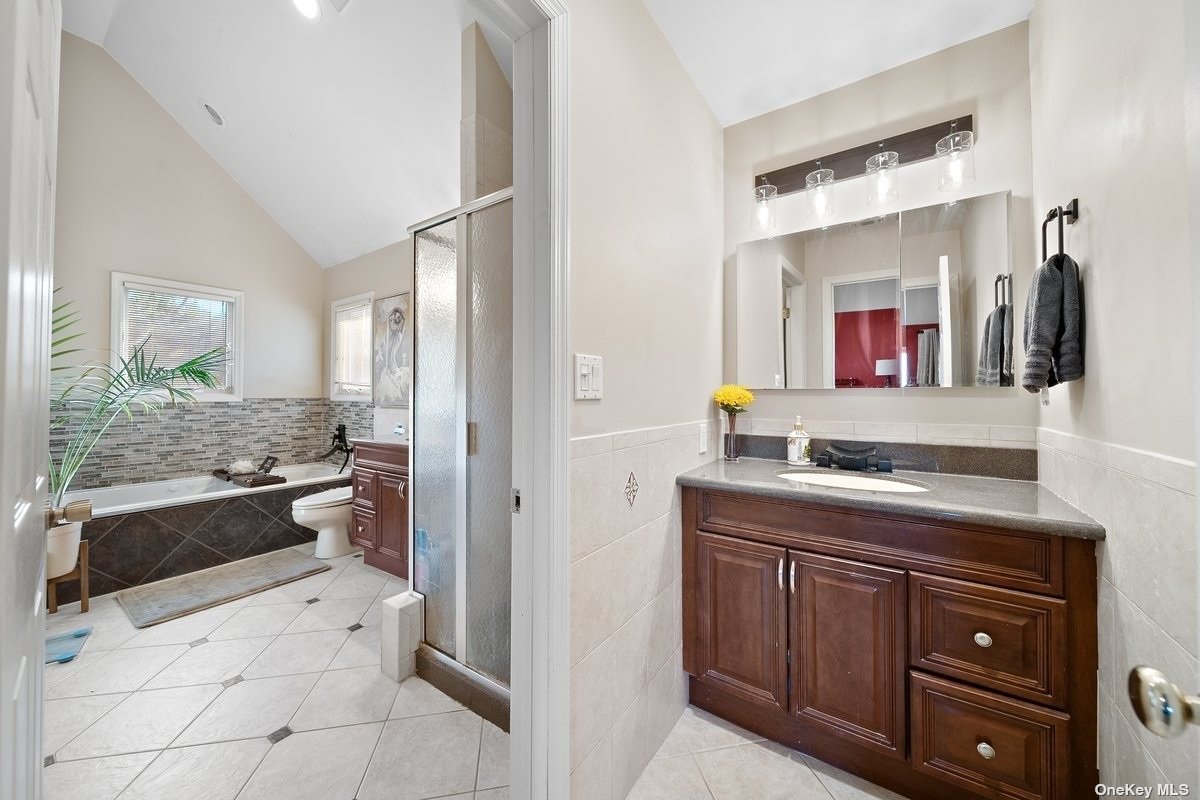 ;
;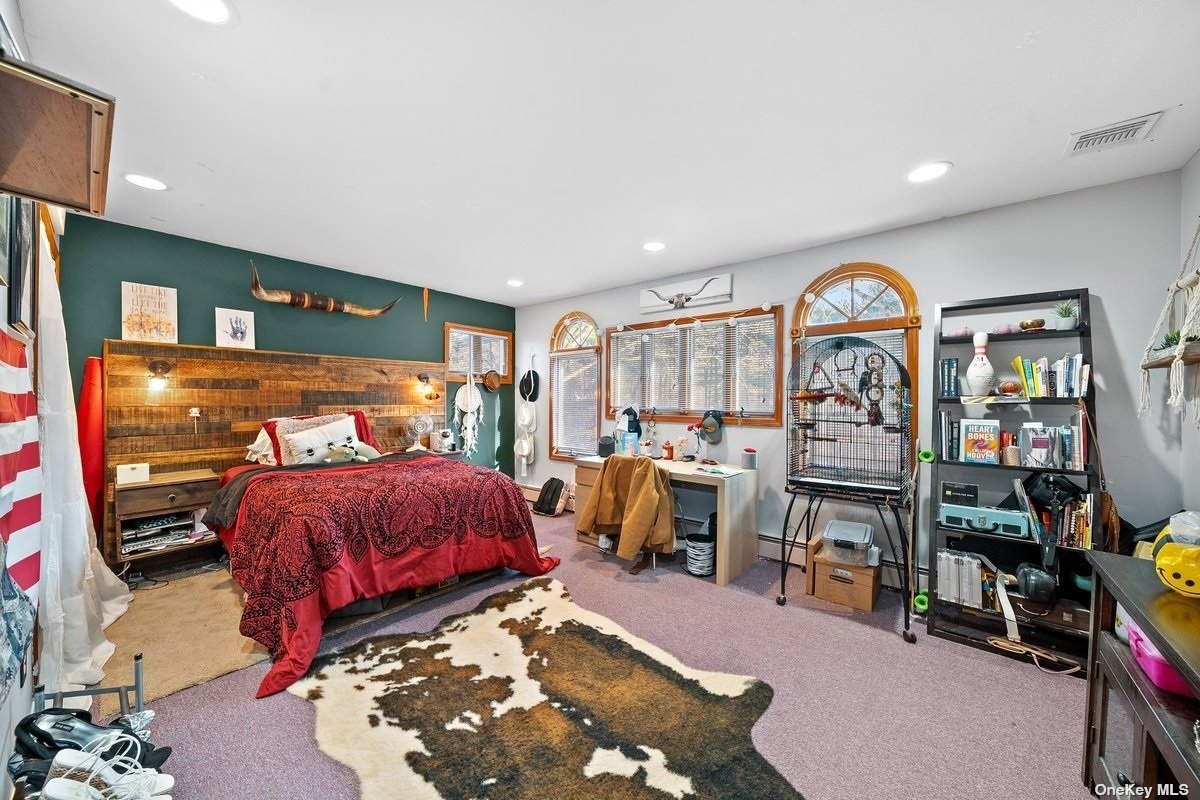 ;
;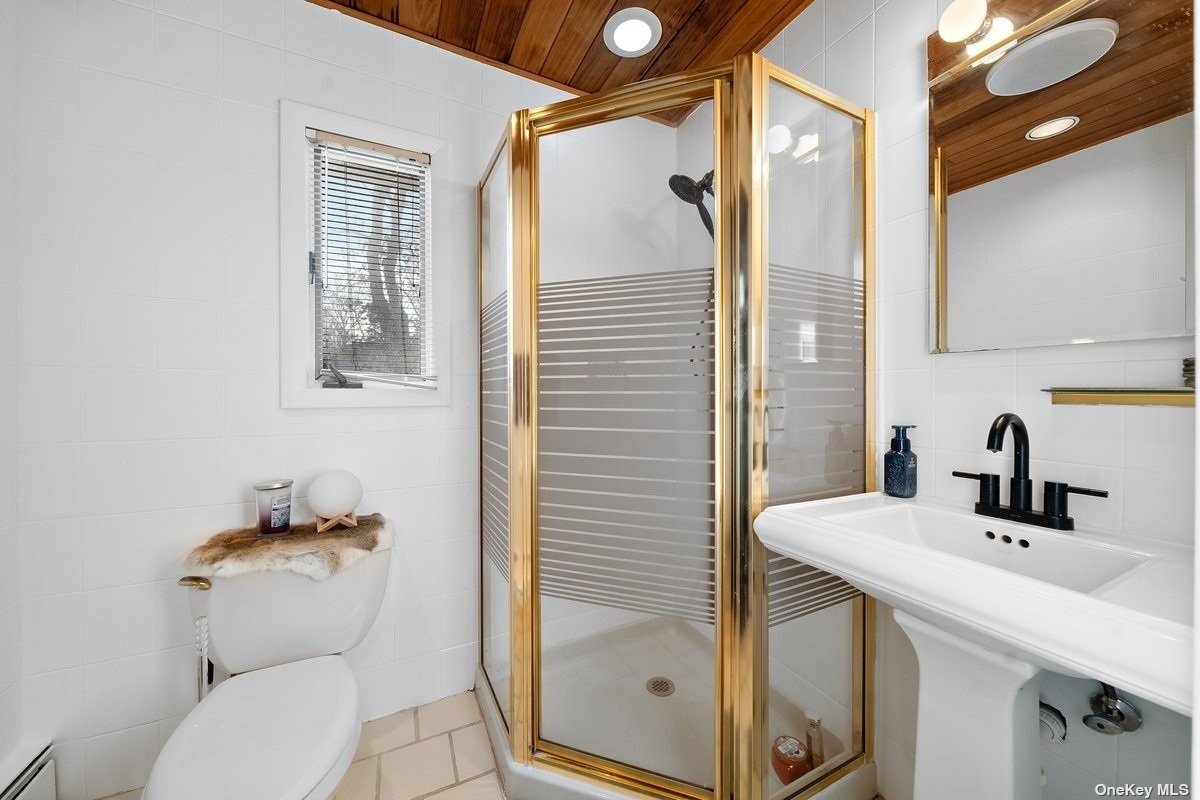 ;
;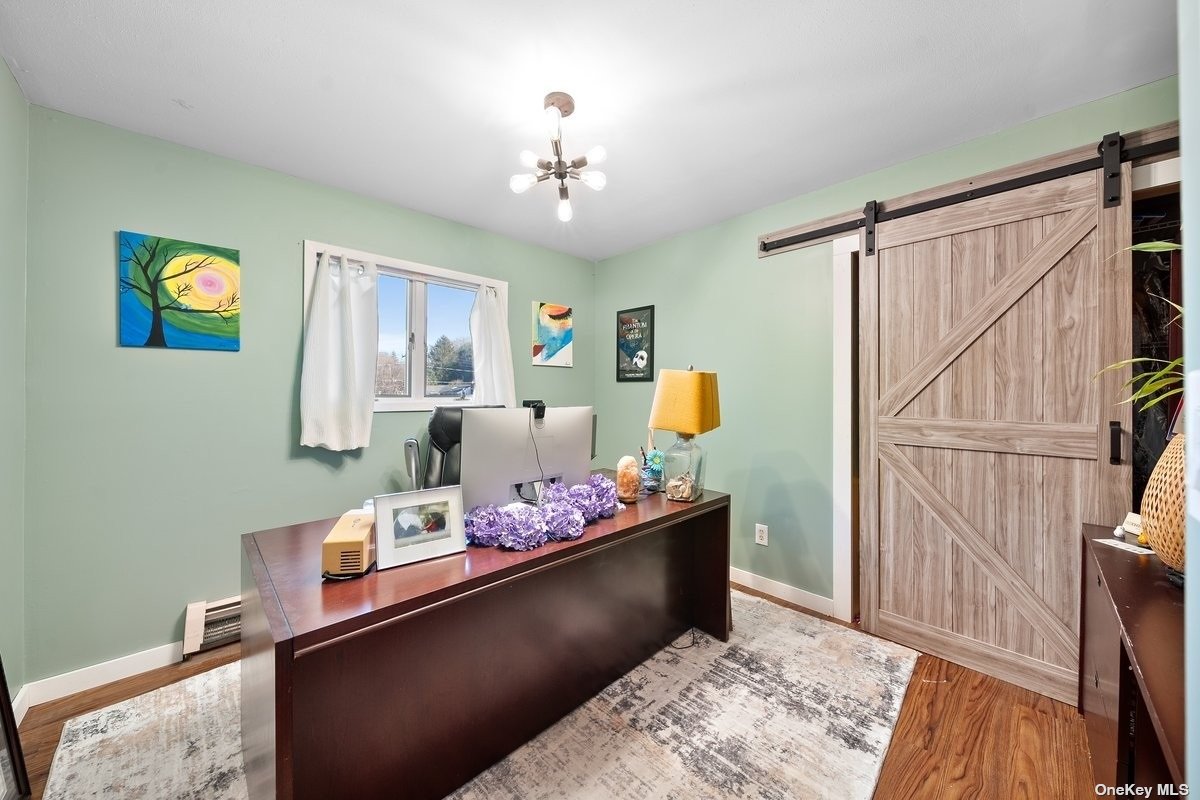 ;
;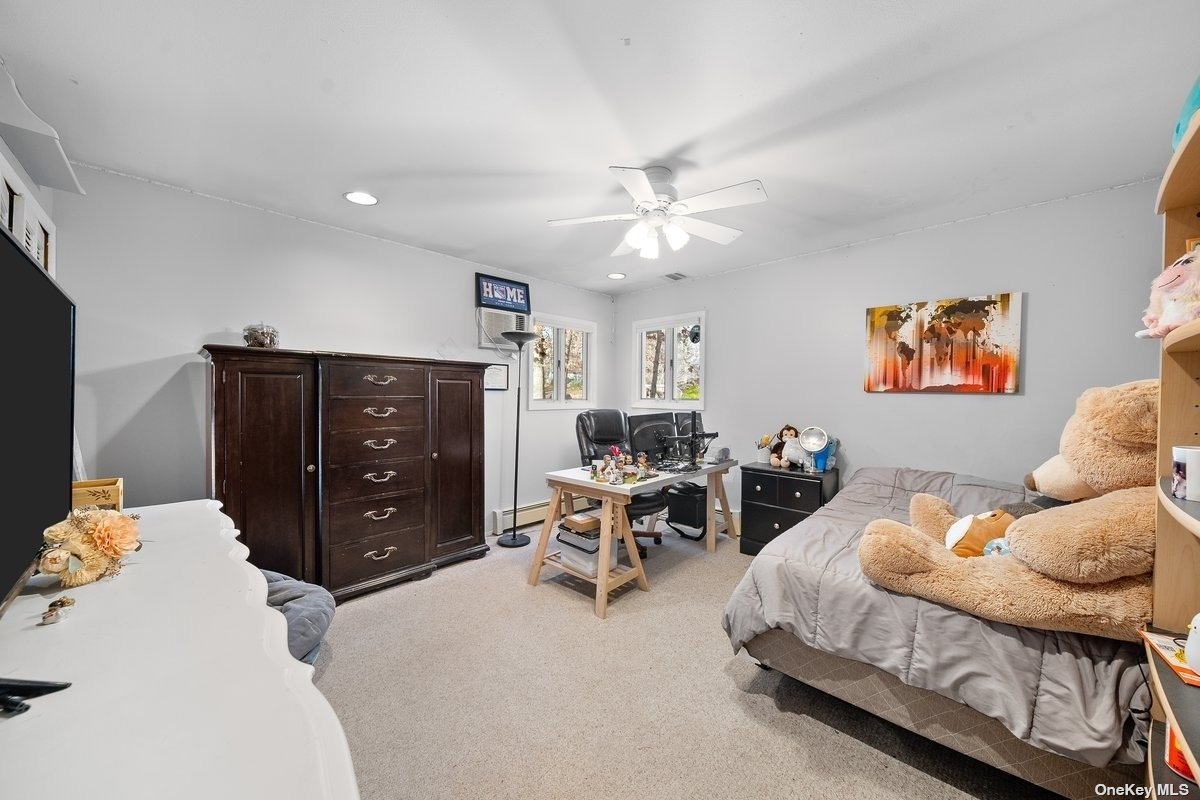 ;
;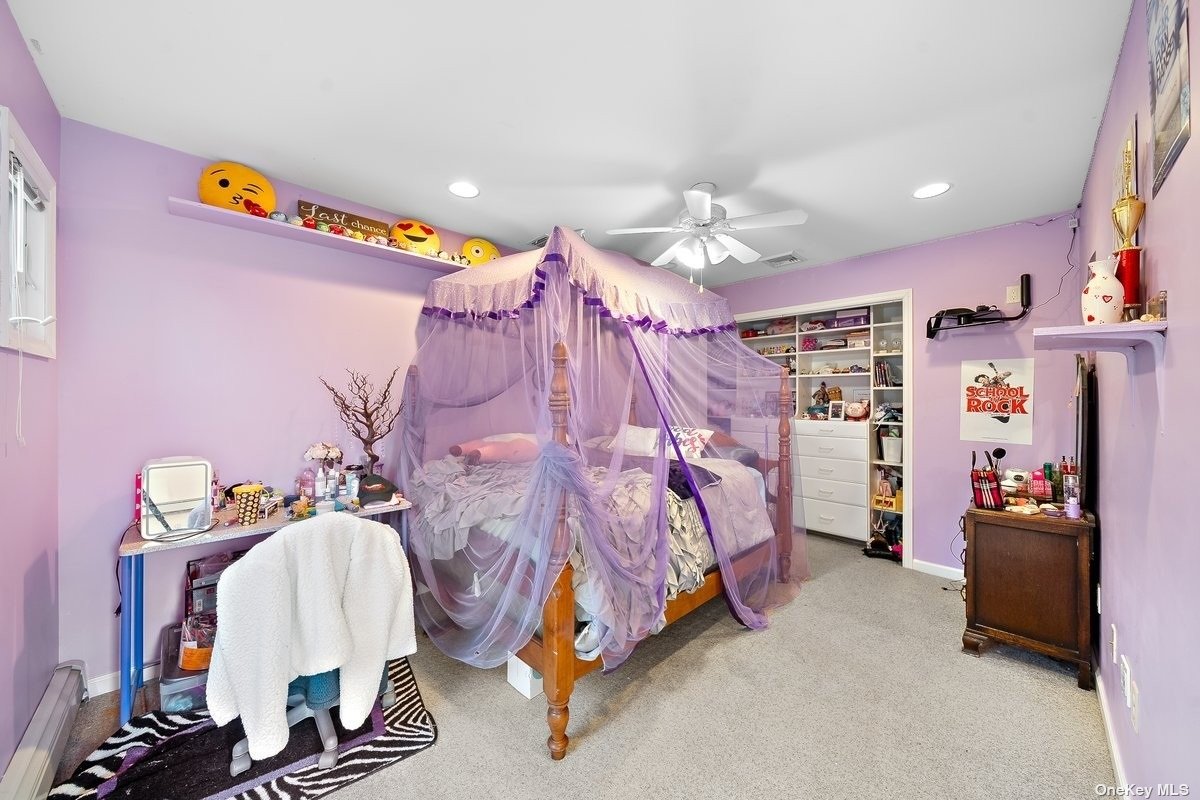 ;
;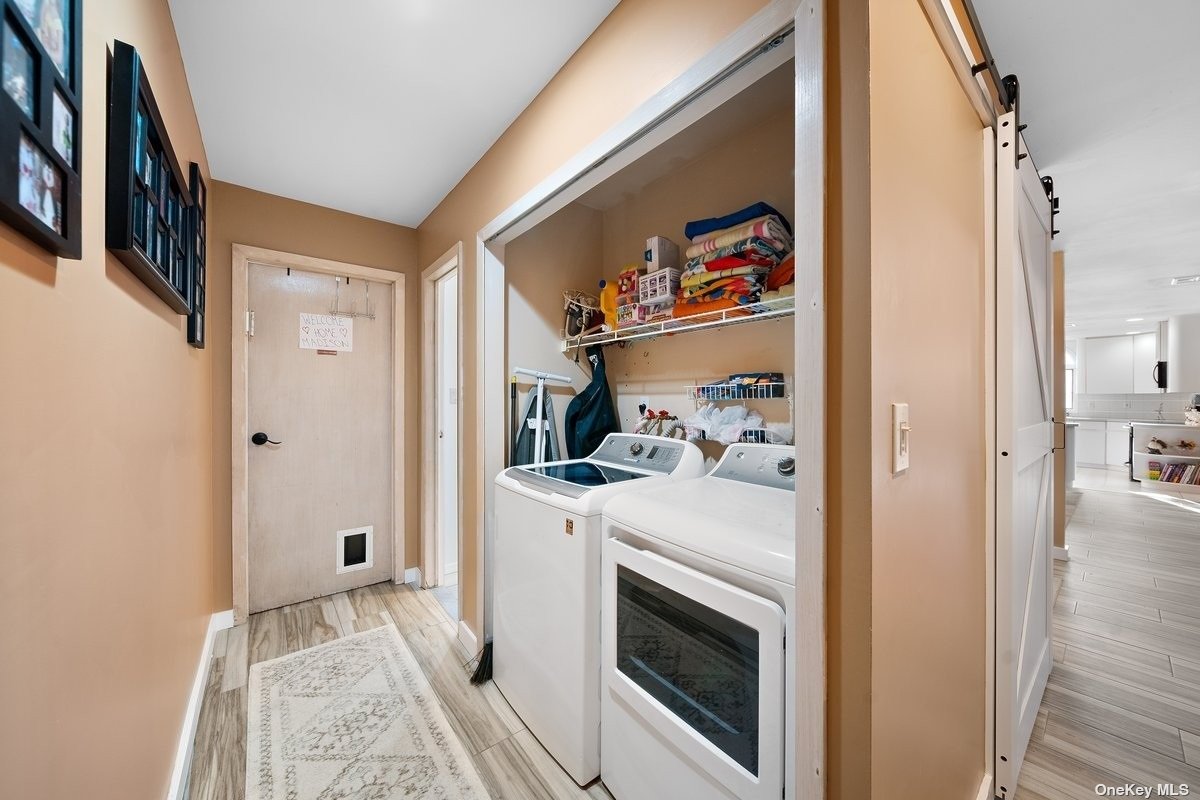 ;
;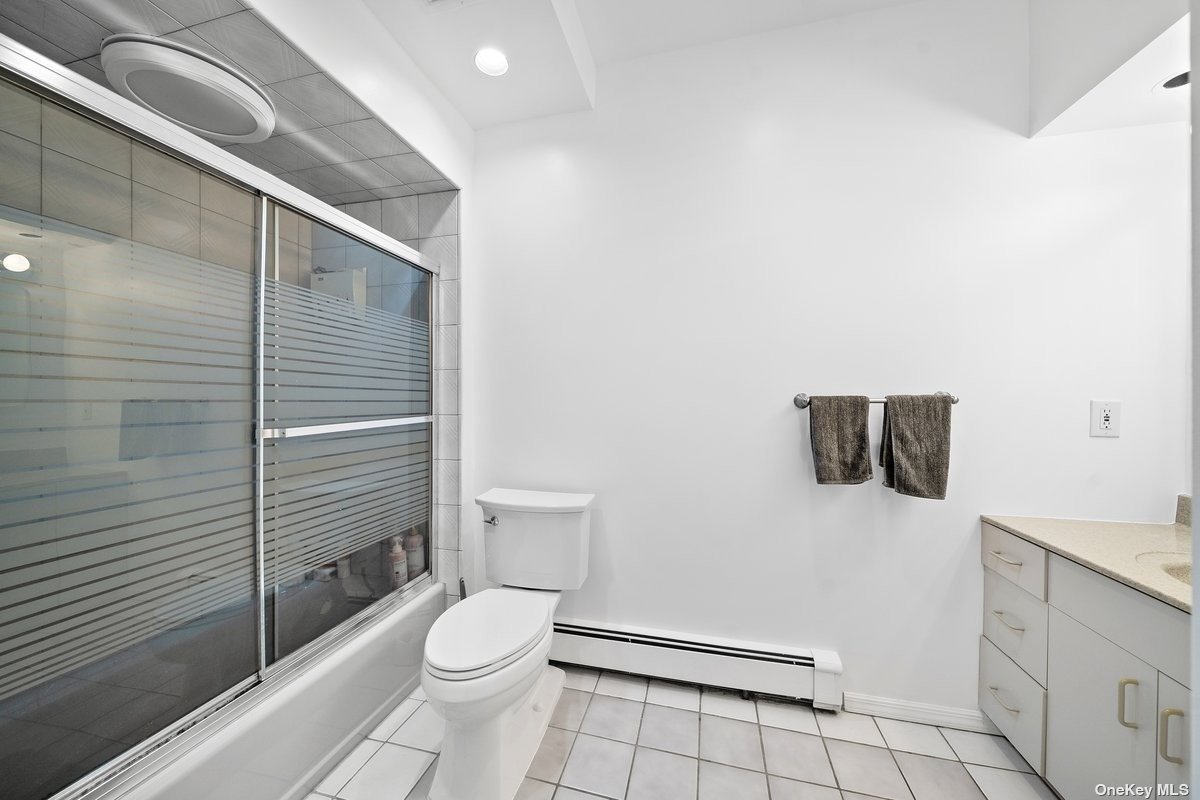 ;
;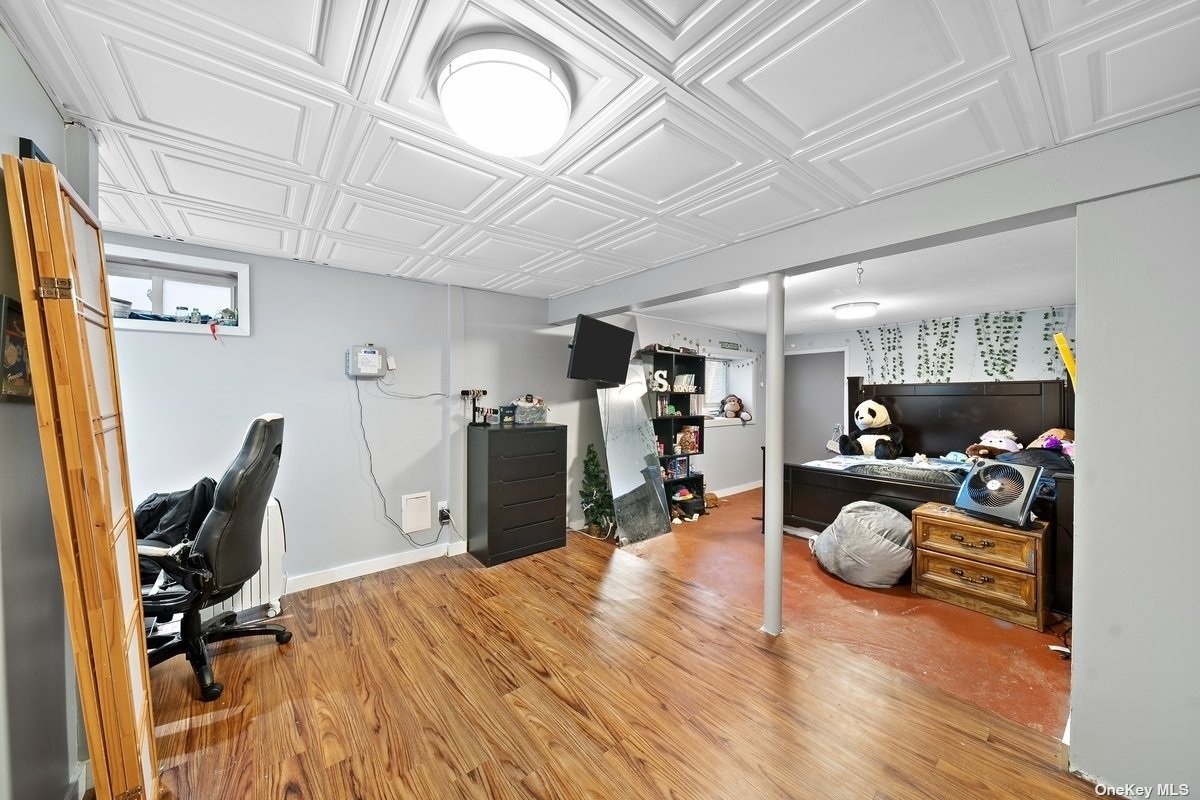 ;
;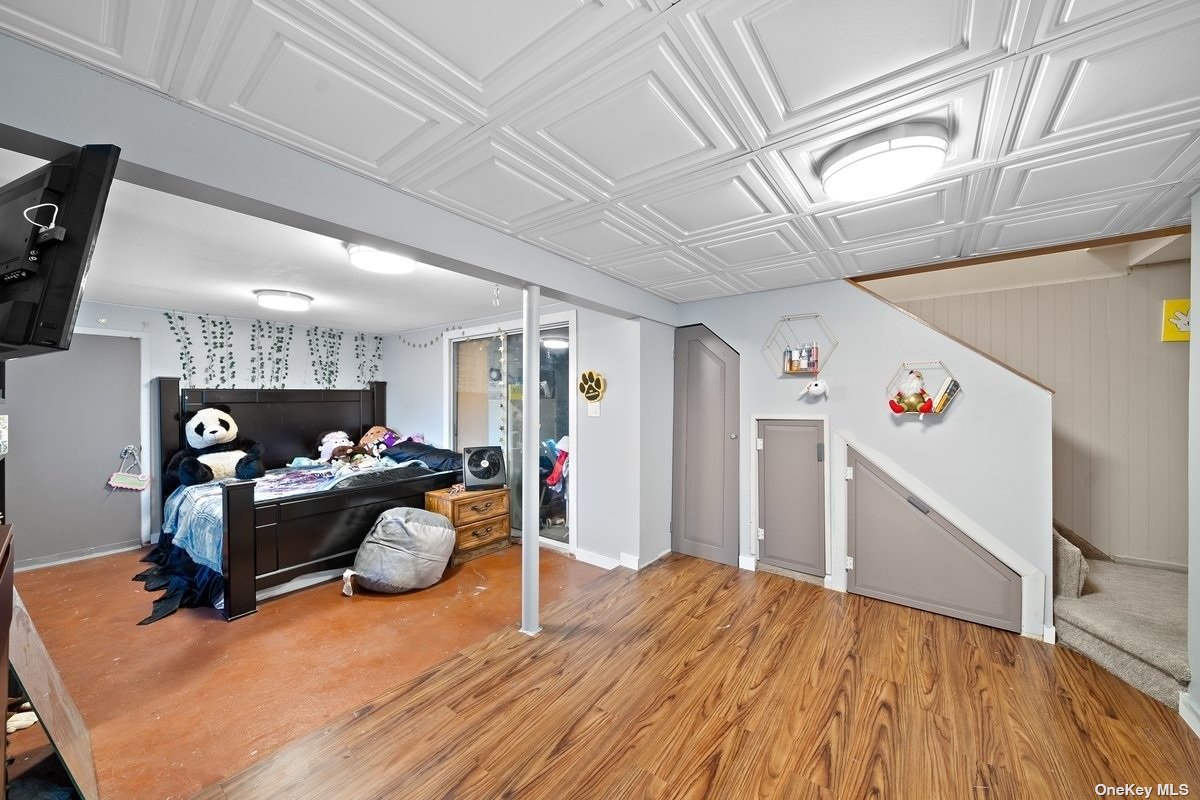 ;
;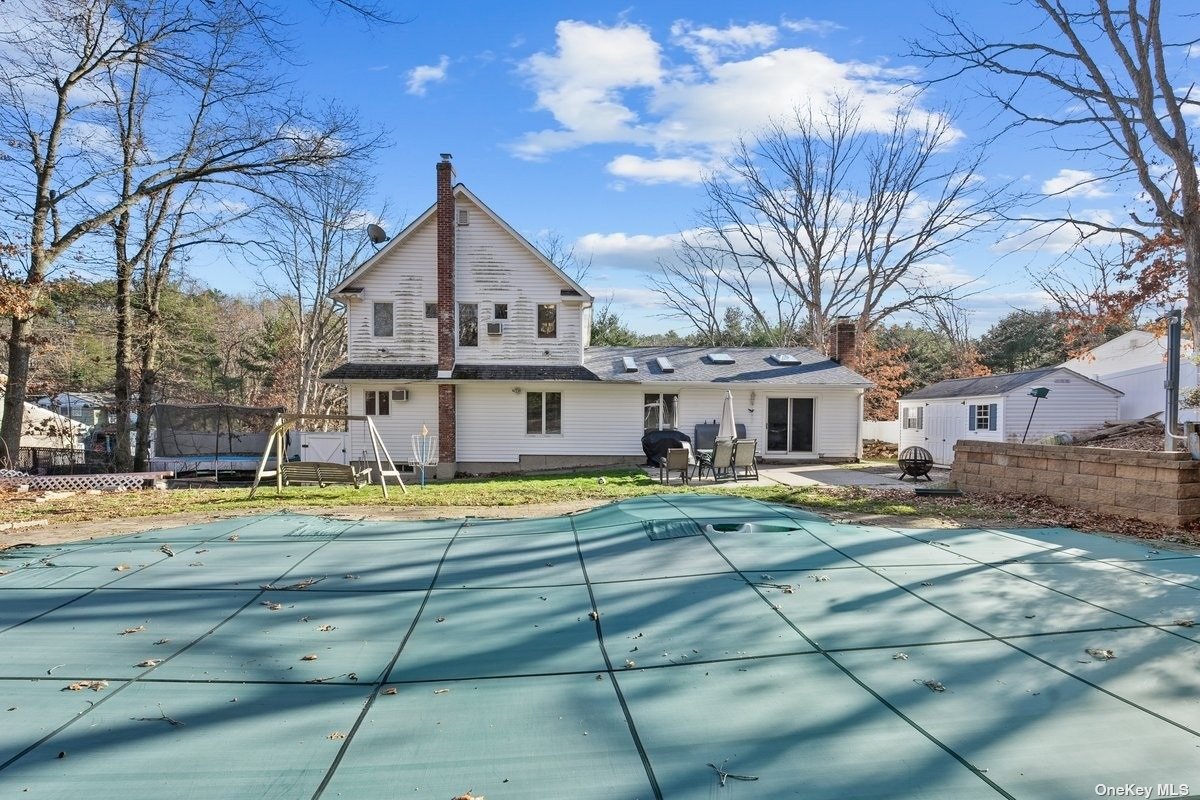 ;
;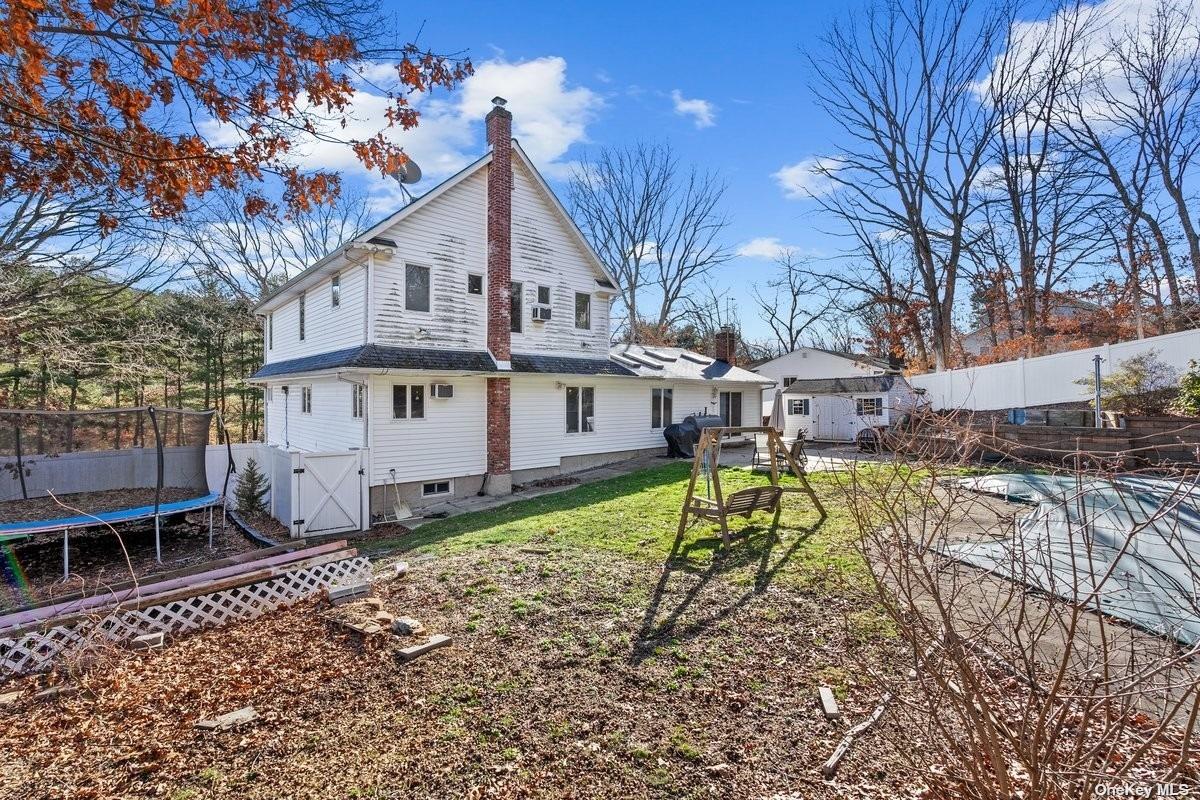 ;
;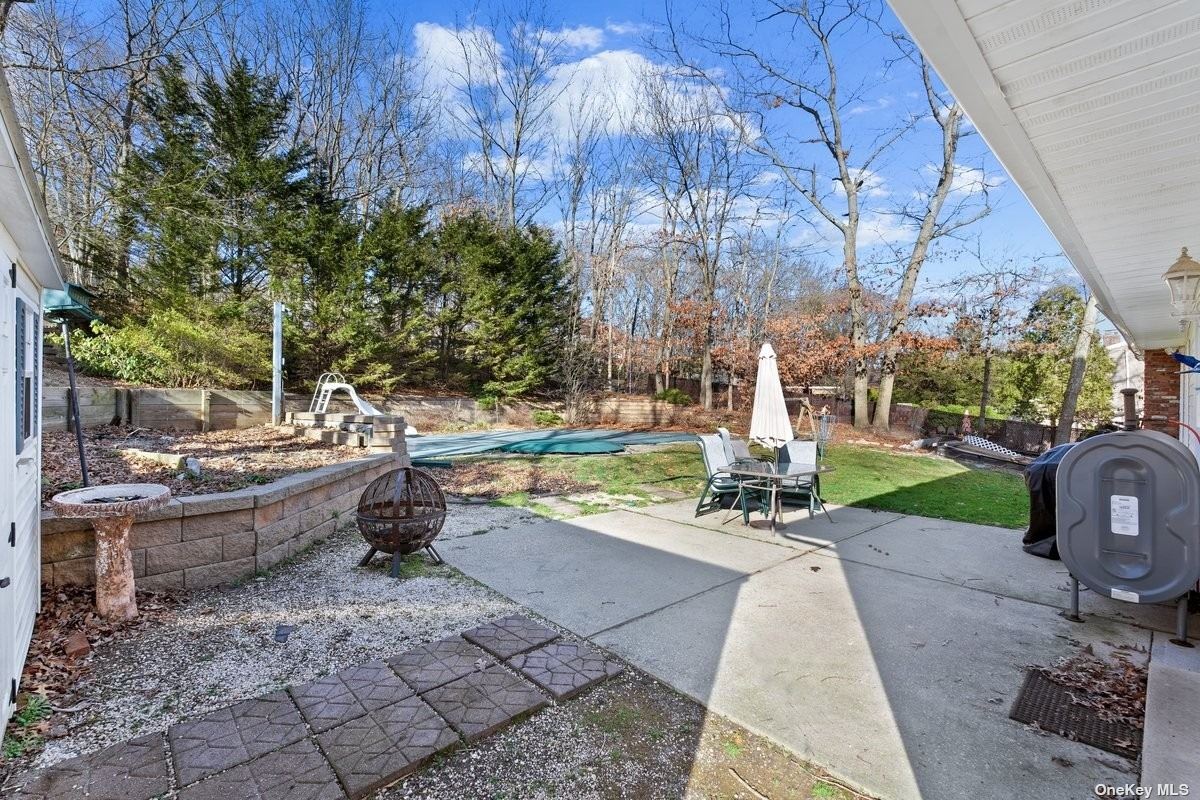 ;
;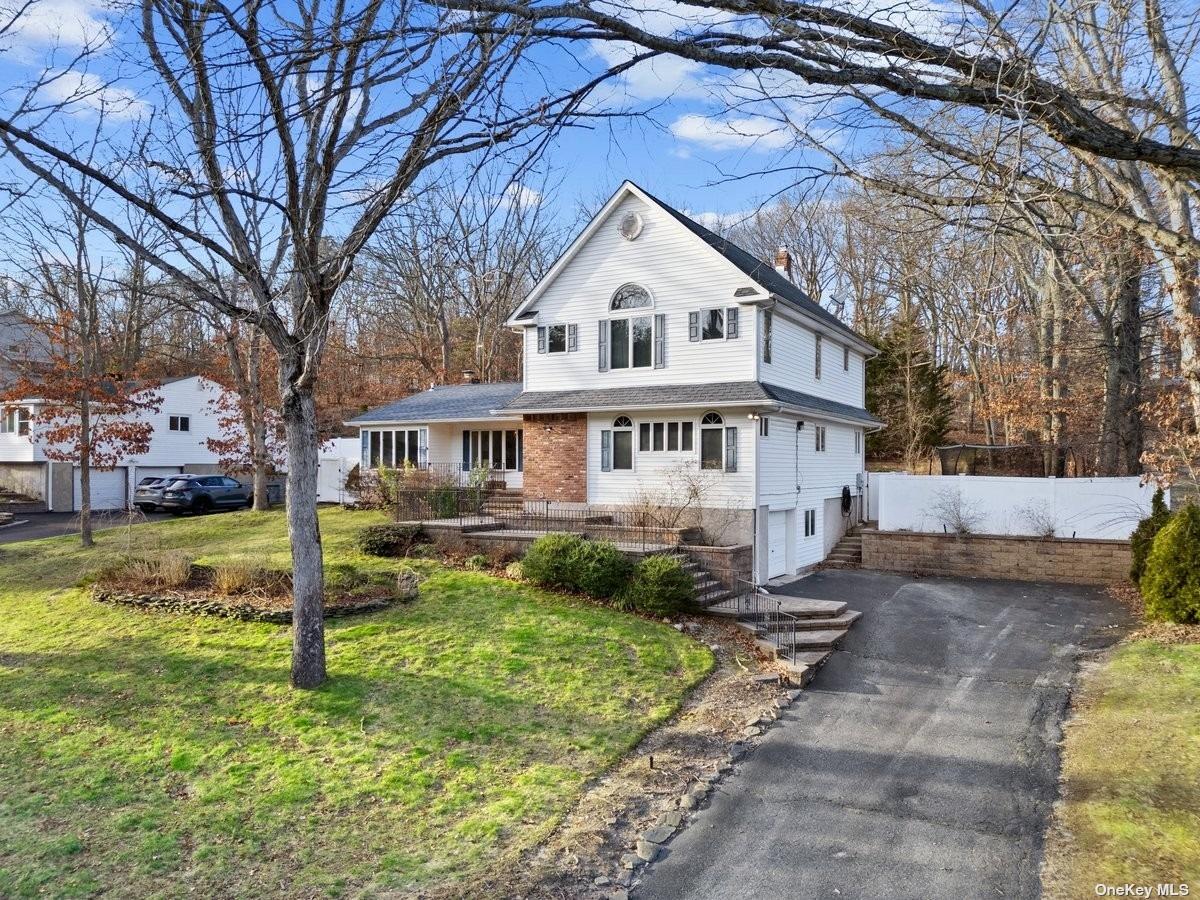 ;
;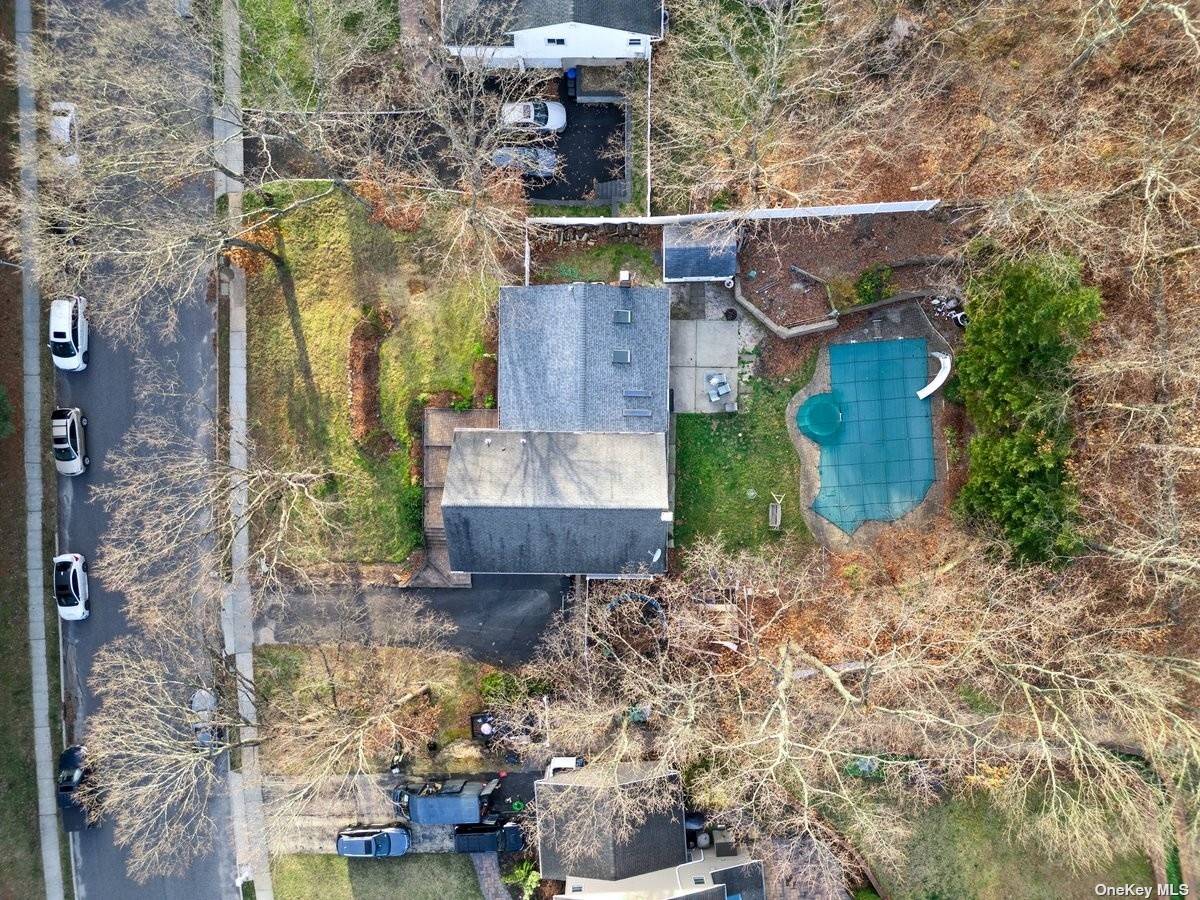 ;
;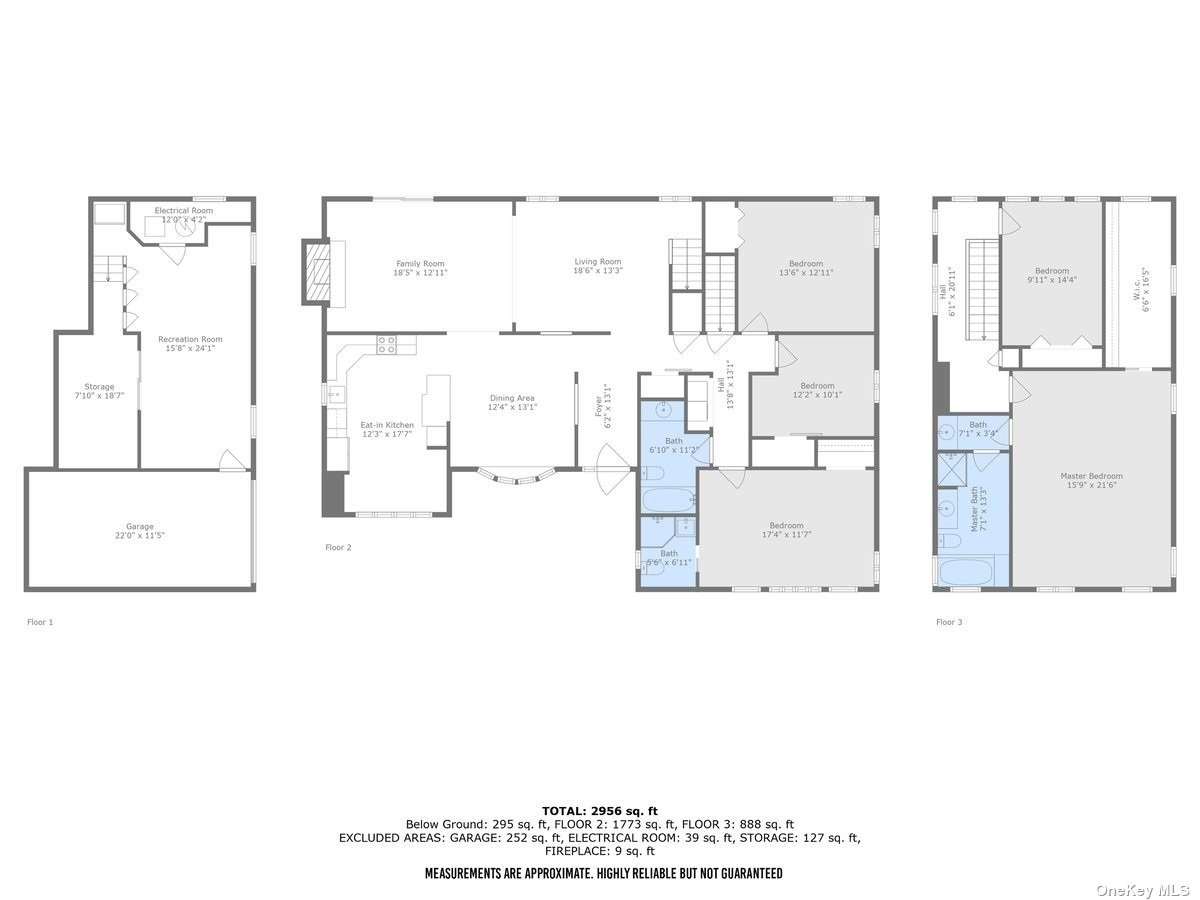 ;
;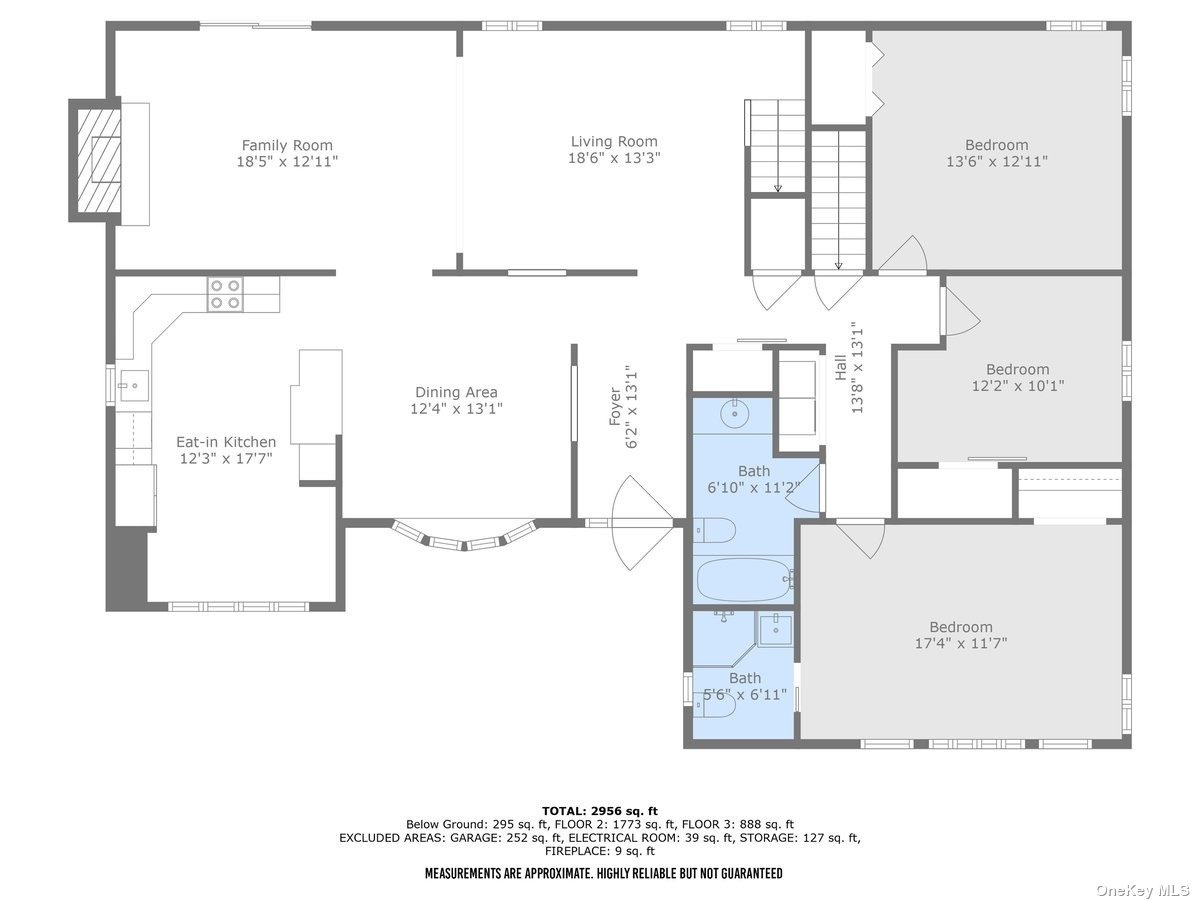 ;
;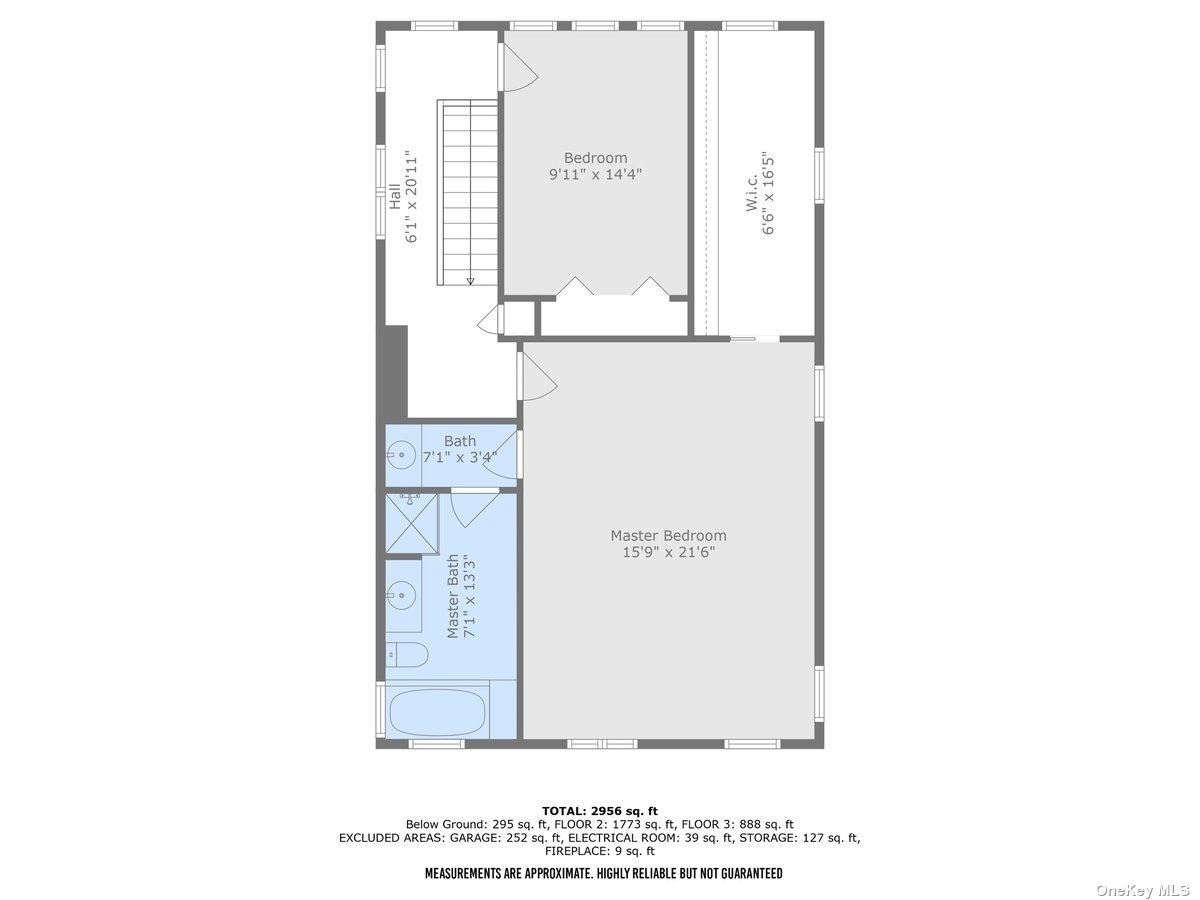 ;
;